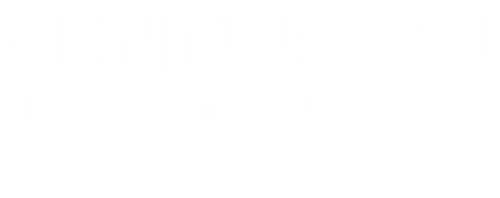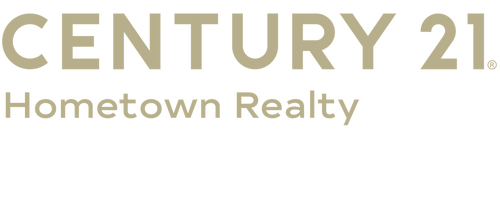


Listing Courtesy of: CRMLS / Keller Williams Realty North / Sara Berry
796 Angus Street Paso Robles, CA 93446
Sold (40 Days)
$530,000
MLS #:
NS19001332
NS19001332
Lot Size
10,276 SQFT
10,276 SQFT
Type
Single-Family Home
Single-Family Home
Year Built
2005
2005
Views
Hills, Neighborhood
Hills, Neighborhood
School District
Paso Robles Joint Unified
Paso Robles Joint Unified
County
San Luis Obispo County
San Luis Obispo County
Listed By
Sara Berry, Keller Williams Realty North
Bought with
Joanna Nowinski, DRE #01985606 CA, Century 21 Hometown Realty Atascadero
Joanna Nowinski, DRE #01985606 CA, Century 21 Hometown Realty Atascadero
Source
CRMLS
Last checked Dec 22 2024 at 5:12 PM GMT+0000
CRMLS
Last checked Dec 22 2024 at 5:12 PM GMT+0000
Bathroom Details
- Full Bathrooms: 2
Interior Features
- Ceiling Fan(s)
- Open Floorplan
- Pantry
- Recessed Lighting
- Tile Counters
- Laundry: Dryer Included
- Laundry: Inside
- Laundry: Washer Included
- Kitchen
- Laundry
- Living Room
- Master Bedroom
- Walk-In Closet
- Walk-In Pantry
Lot Information
- Level With Street
- Level
- Sprinkler System
- Sprinklers Drip System
- Sprinklers In Front
- Sprinklers Timer
- Walkstreet
- Fencing: Average Condition
Property Features
- Fireplace: Living Room
- Fireplace: Gas
Heating and Cooling
- Forced Air
- Central Air
Pool Information
- None
Flooring
- Carpet
- Tile
Exterior Features
- Roof: Tile
Utility Information
- Sewer: Public Sewer
Parking
- Concrete
- Driveway Level
- Garage
- Garage - Two Door
- Rv Potential
Stories
- 1
Disclaimer: Based on information from California Regional Multiple Listing Service, Inc. as of 2/22/23 10:28 and /or other sources. Display of MLS data is deemed reliable but is not guaranteed accurate by the MLS. The Broker/Agent providing the information contained herein may or may not have been the Listing and/or Selling Agent. The information being provided by Conejo Simi Moorpark Association of REALTORS® (“CSMAR”) is for the visitor's personal, non-commercial use and may not be used for any purpose other than to identify prospective properties visitor may be interested in purchasing. Any information relating to a property referenced on this web site comes from the Internet Data Exchange (“IDX”) program of CSMAR. This web site may reference real estate listing(s) held by a brokerage firm other than the broker and/or agent who owns this web site. Any information relating to a property, regardless of source, including but not limited to square footages and lot sizes, is deemed reliable.





Description